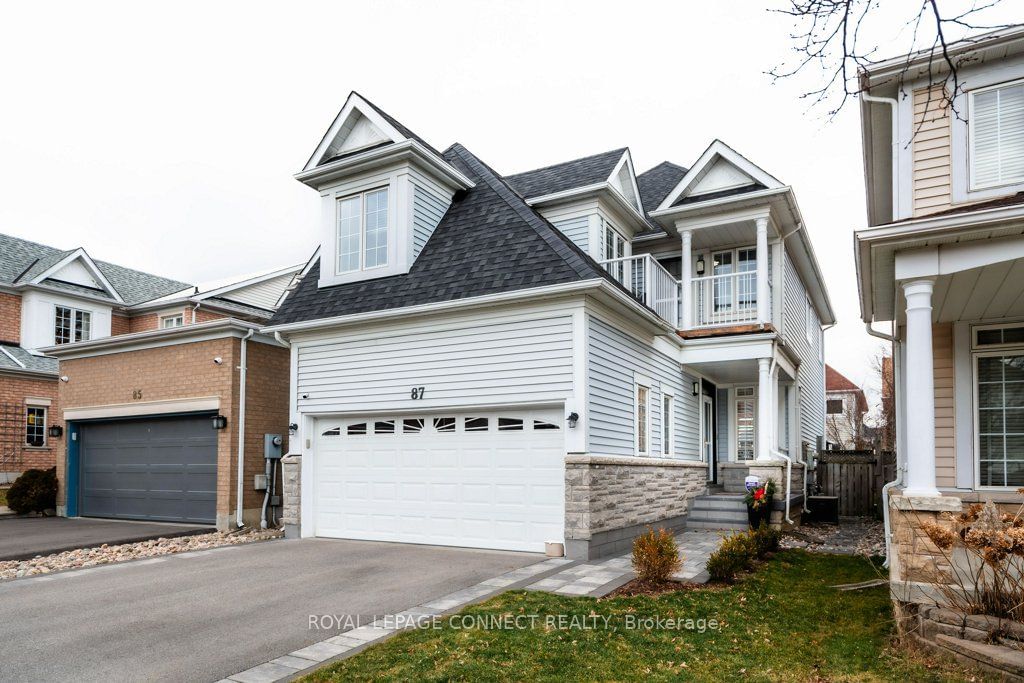$1,250,000
$*,***,***
3+1-Bed
3-Bath
1500-2000 Sq. ft
Listed on 2/13/24
Listed by ROYAL LEPAGE CONNECT REALTY
This beautiful upgraded 3+1 Bedroom Home is located within minutes of the Lake and access to Walking and Bike Trails. Home has been upgraded from Builder Finishes, Full List Attached to listing. 10' Ceiling on Main Flr. Massive Custom Kitchen allows a large Kitchen Eat in Area, over looking back yard. Double Oven, and B/I Microwave oven make this a chefs' dream kitchen. New Interlocking Patio stones and included Pergola allow for many evening BBQ's and fun family/friend gatherings with a Fully Fenced Yard. Upstairs reno'd Primary Bedroom, w/ barn doors, walk in closet and updated 5 Piece Ensuite boast Soaker Tub, Double Sinks and Large walk in Shower, The Titan DT 300 Smart Toilet is beyond believe. 2nd Floor Family Room offers lots of space for family to gather. Lower level is over 7' high, 4th Bedroom currently being used as Gym, Includes Closet. Garage has built in Shelves/Cupboards incl. Parking for 4 Cars all together. So much room in this home!!
Custom Closets, California Shutters. Nest Doorbell, Nest Thermostat, New Interlocking Front and Back yard. Furnace new 2022, Access to house from Garage, Main Floor Laundry, 2nd Floor Terrace offers quiet space for morning Tea.
E8063642
Detached, 2-Storey
1500-2000
7+2
3+1
3
2
Attached
4
16-30
Central Air
Finished
Y
Y
N
Stone, Vinyl Siding
Forced Air
Y
$4,617.28 (2024)
108.38x30.22 (Feet)
